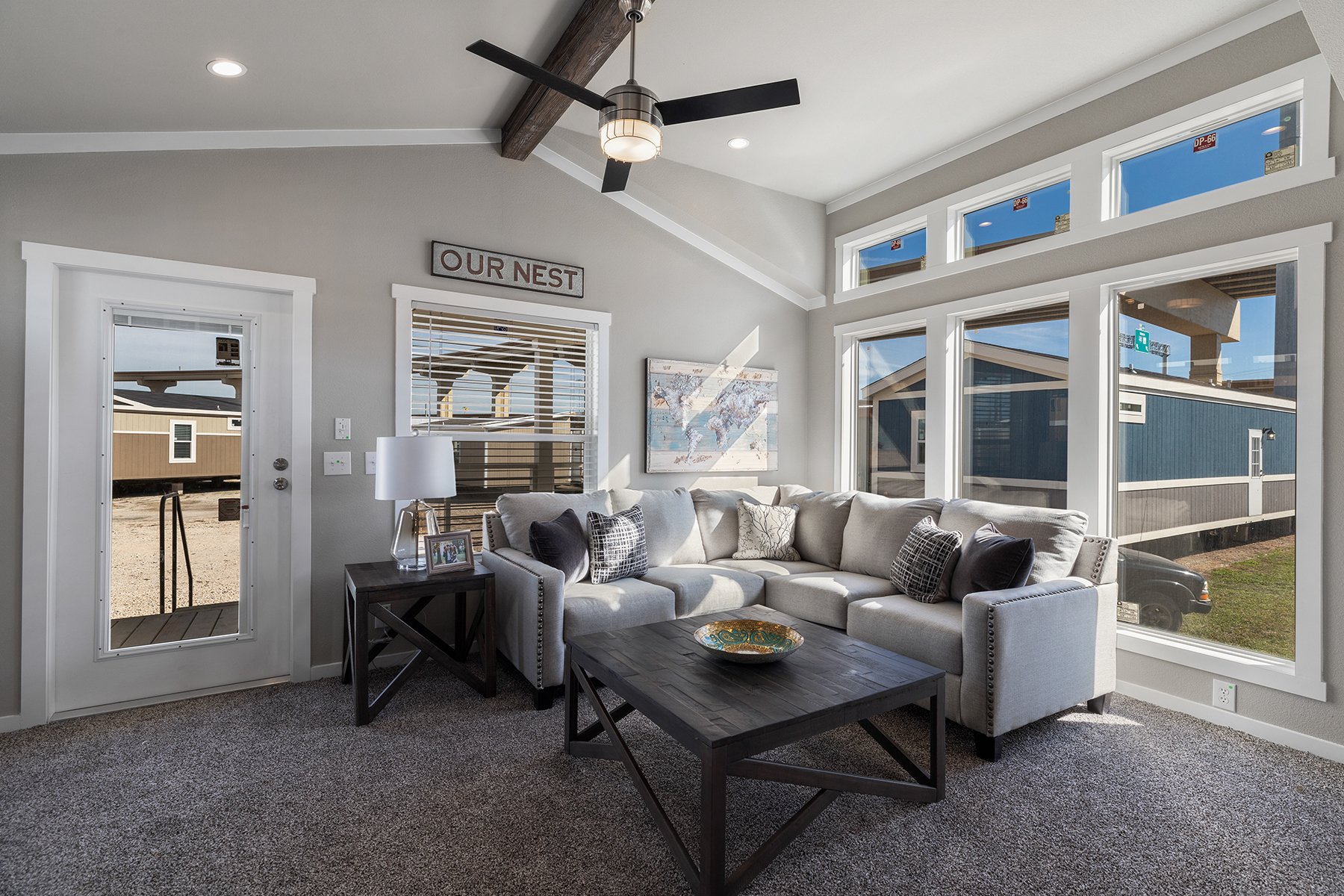
The Casablanca brings all the romance and drama of a classic movie into 850 SQFT of luxury at an affordable price.
The Casablanca P1856A is a luxury 2 beds, 2 baths and 850 sqft. single-wide mobile home with tons of natural lighting. If the tiny park model RV's have always caught your eye, but tiny living isn't for you, this park model inspired single-wide may be the perfect floor plan for you! With a small footprint, luxury details and a beautiful design this home is destined for relaxation.
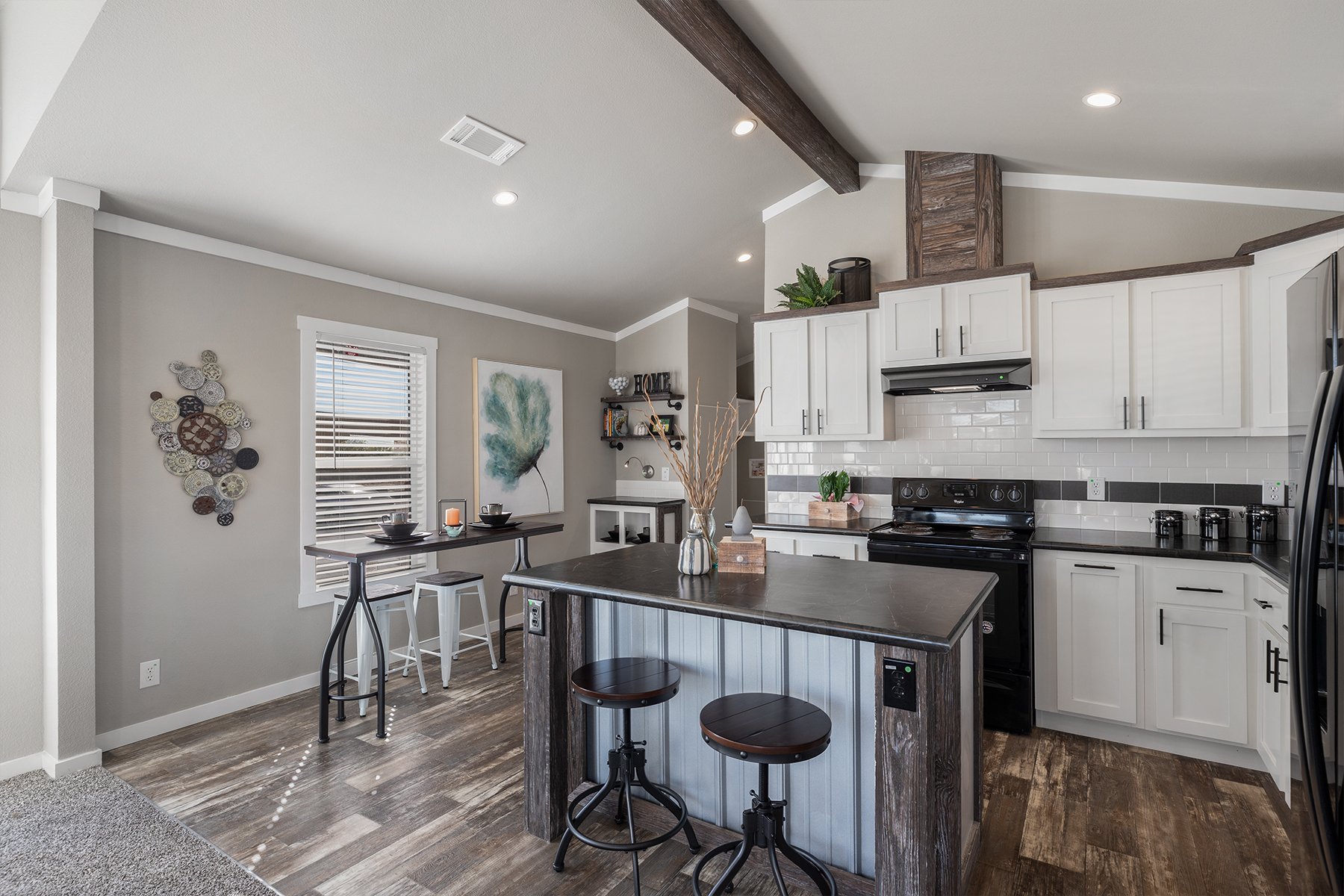
In a world of family-size double-wides, the Casablanca is here to make a statement: single-wides are beautiful, spacious and full of luxury. This 850 sqft single wide home is full tape and texture with white-trimmed picture windows and additional dormer windows for added natural light. The open floor plan boasts a spacious living room, eat-at kitchen island and large full-size chef-inspired kitchen for entertaining.
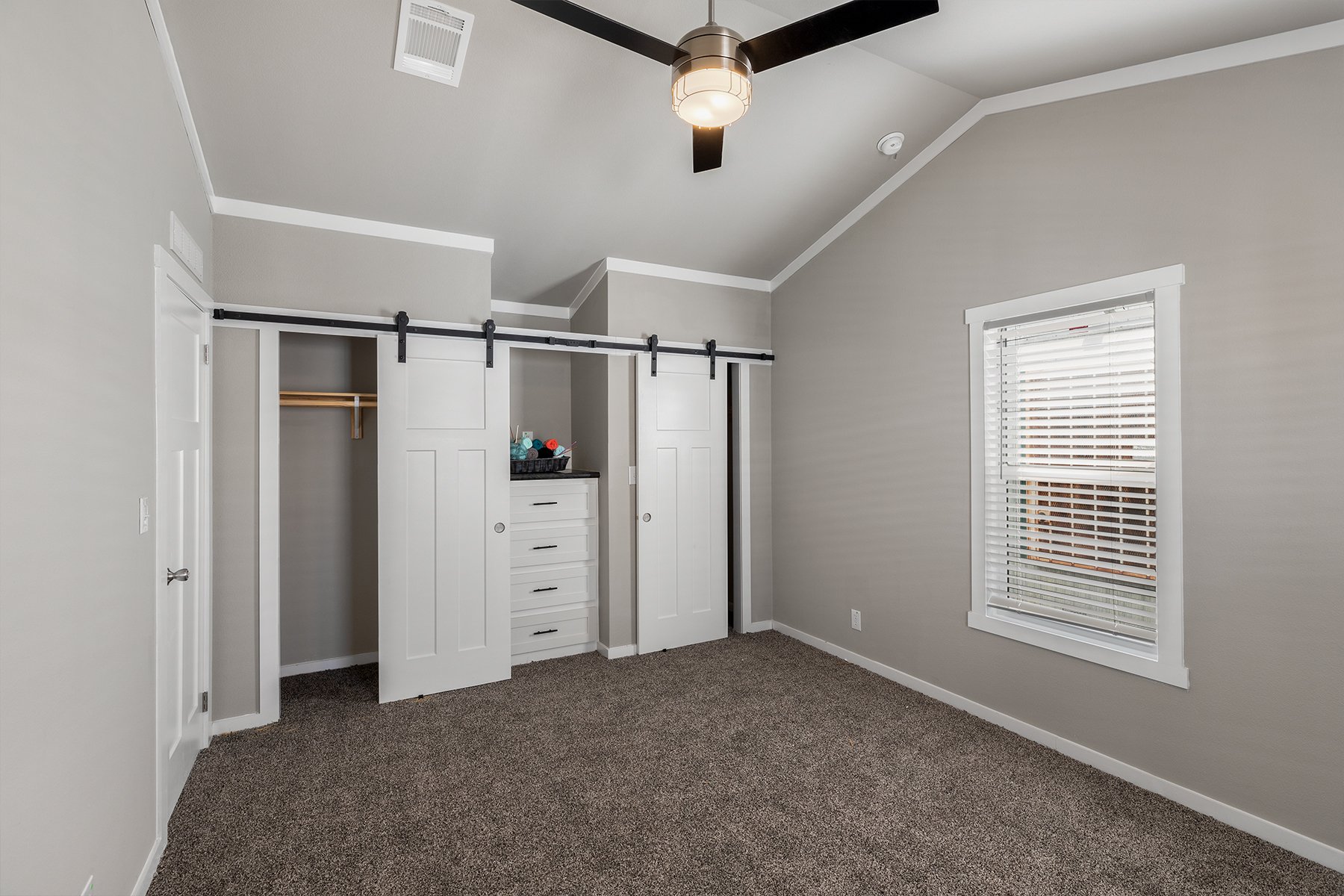
The well-designed and spacious bedrooms include barn door closets and a built-in dresser to maximize space. Matched with the continued classic white trim and pitched ceiling these rooms are dreamy and spacious with the room to fit up to a king size bed!
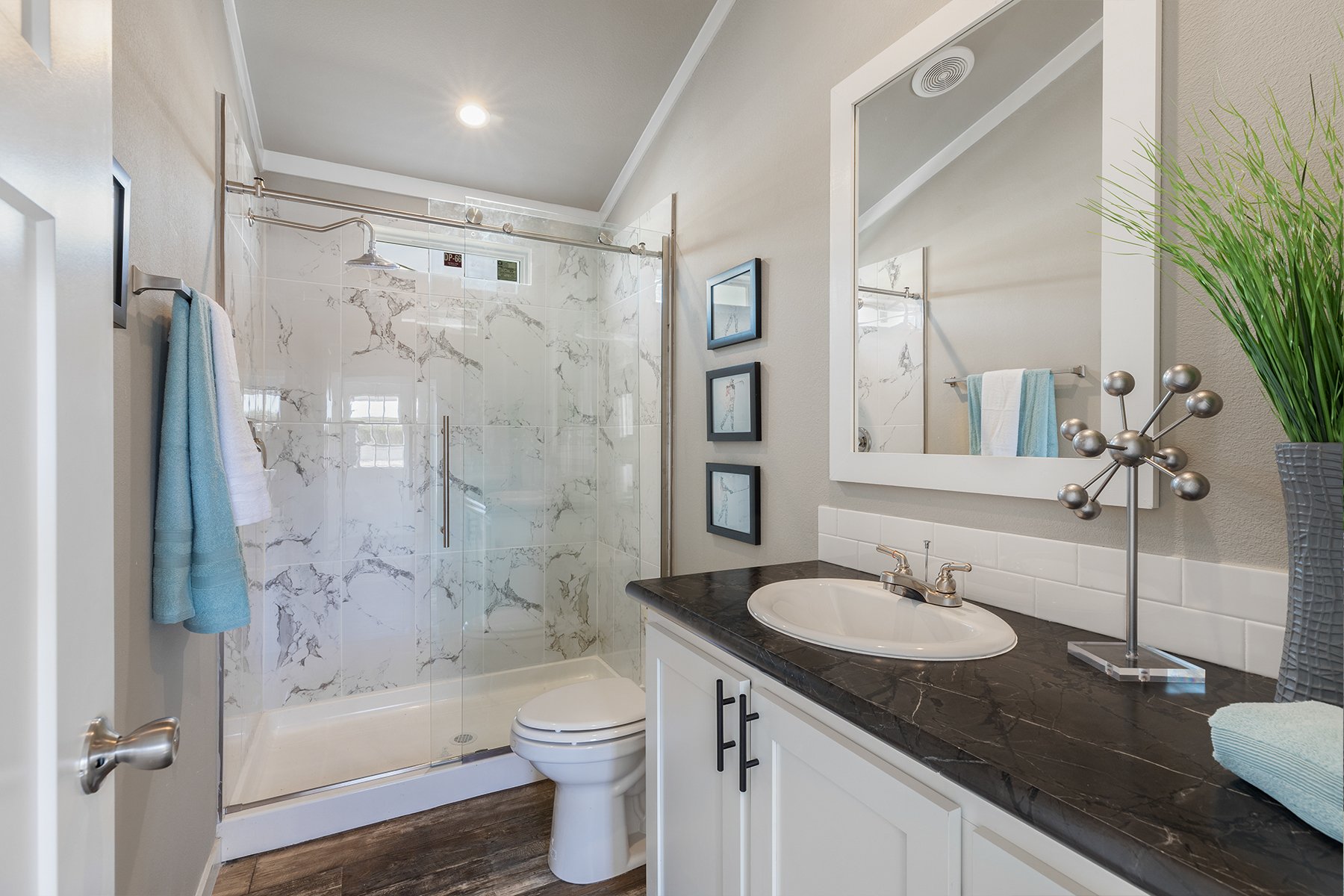
A relaxing shower is the perfect end with modern fixtures, a rainforest shower head, extended counter space and more natural lighting. This bathroom is full of character, matching the relaxing feel of the entire home.
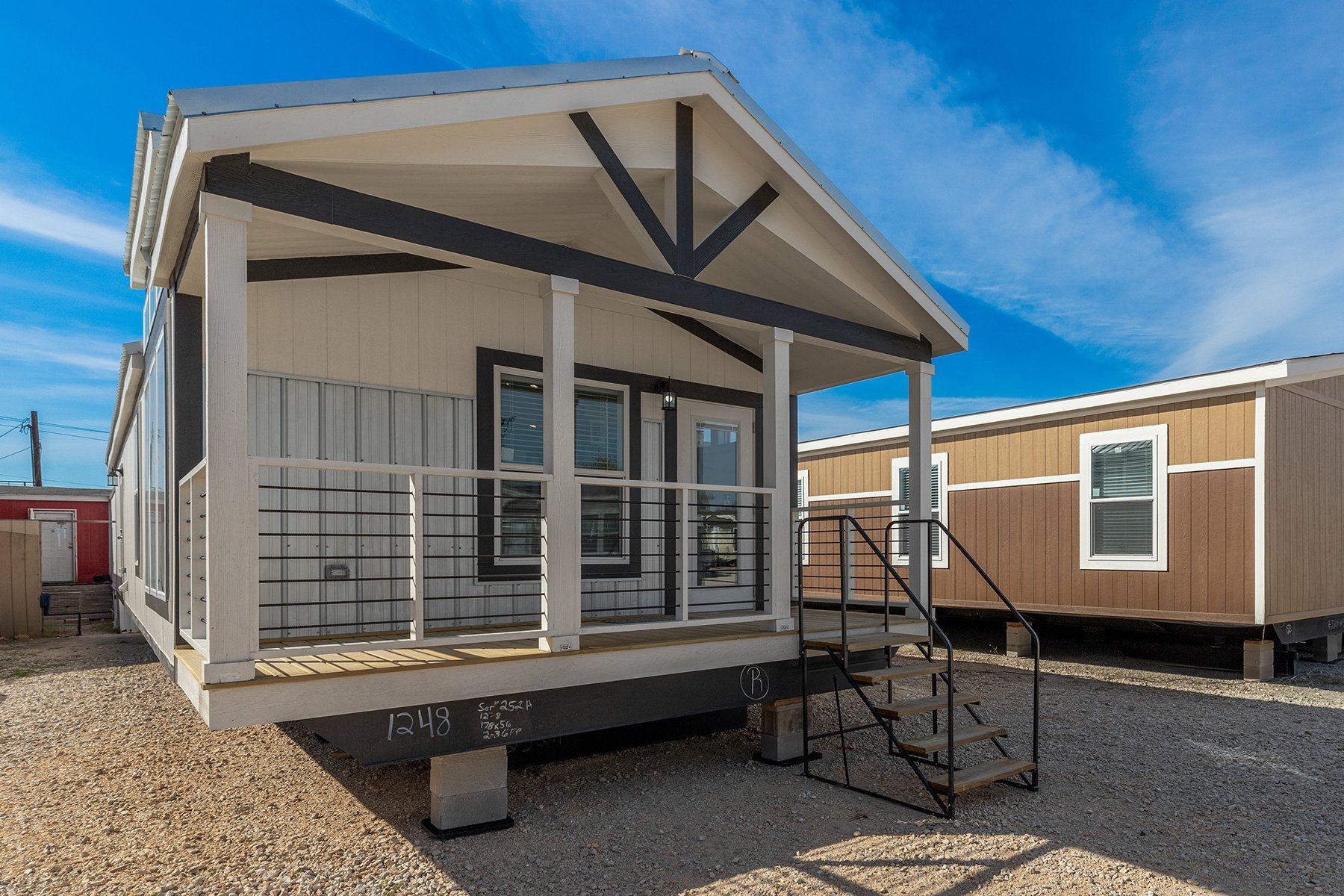
Your final destination ends right here at the front porch. A spacious patio perfect for entertaining a few friends, relaxing by the water, or watching a beautiful sunset. The modern rebar railing and pitched roof accented by the galvanized wall panels is a modern yet romantic look on a beautiful luxury home.
We love this home of the week! This is a must-see floor plan full of surprises. Take a guided tour of the Casablanca on YouTube and see more of our available floor plans at Titan Factory Direct.
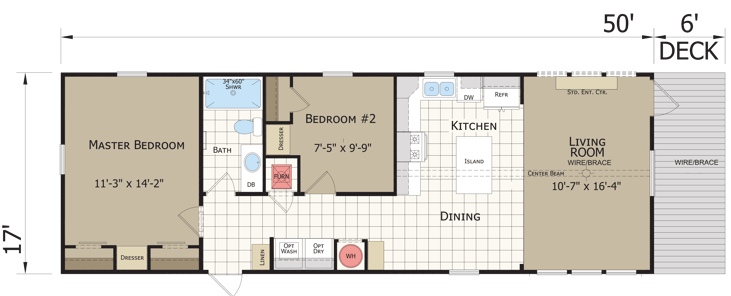
Are you ready to find your dream home?
Start shopping now at a Titan Factory Direct design center near you! Learn more about our available floor plans, land/home options and available upgrades with a professional housing consultant today!


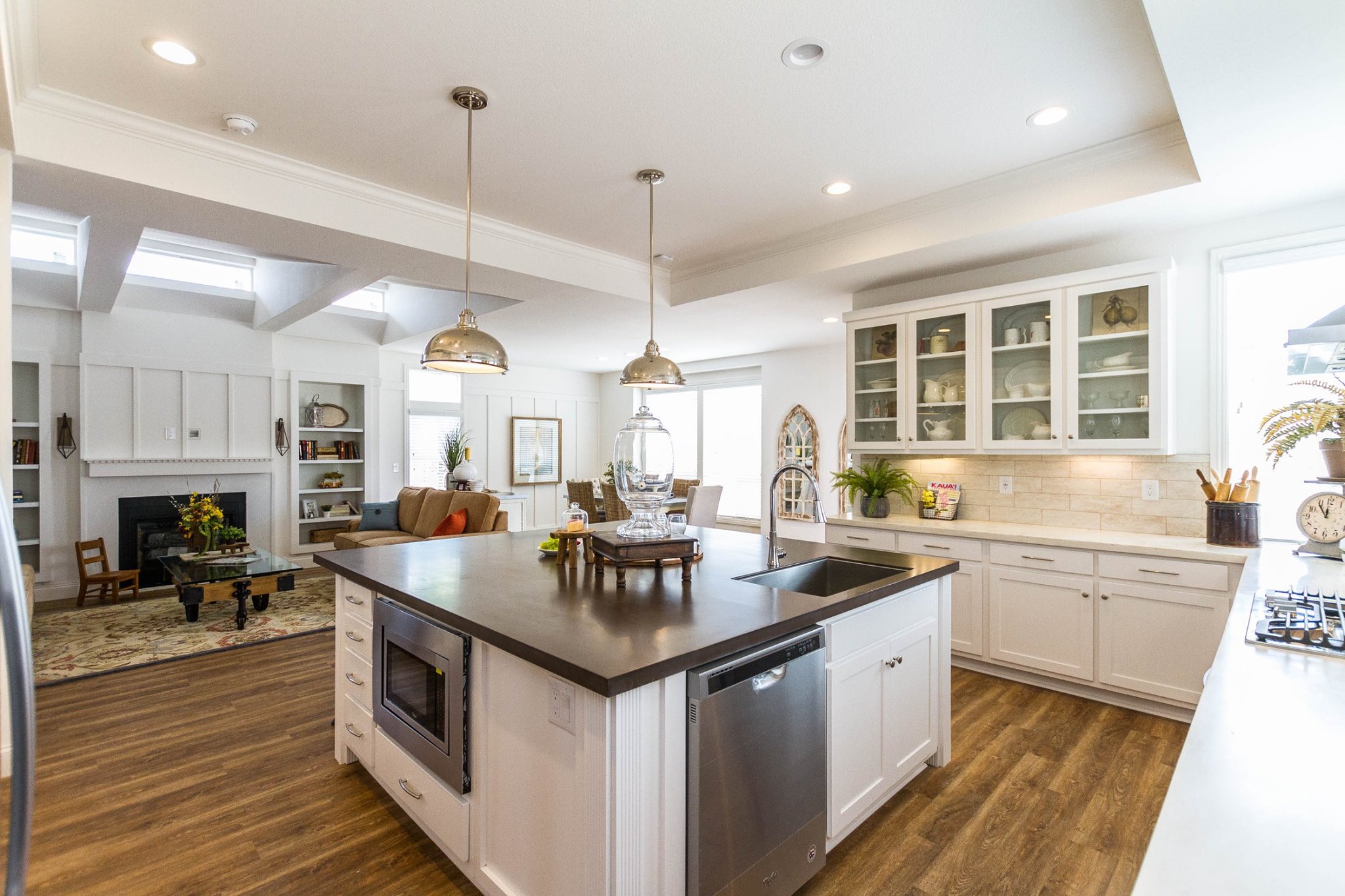


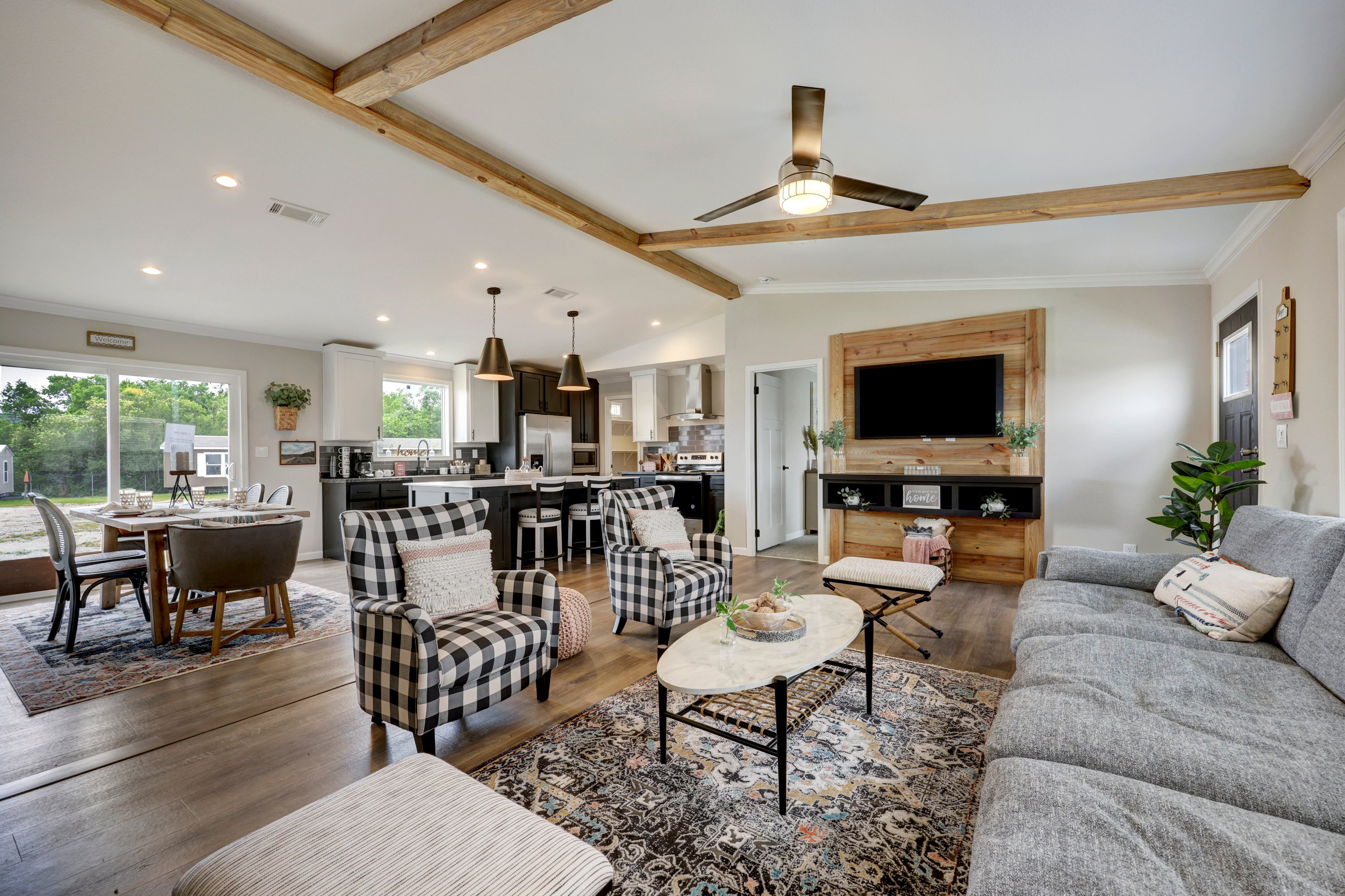
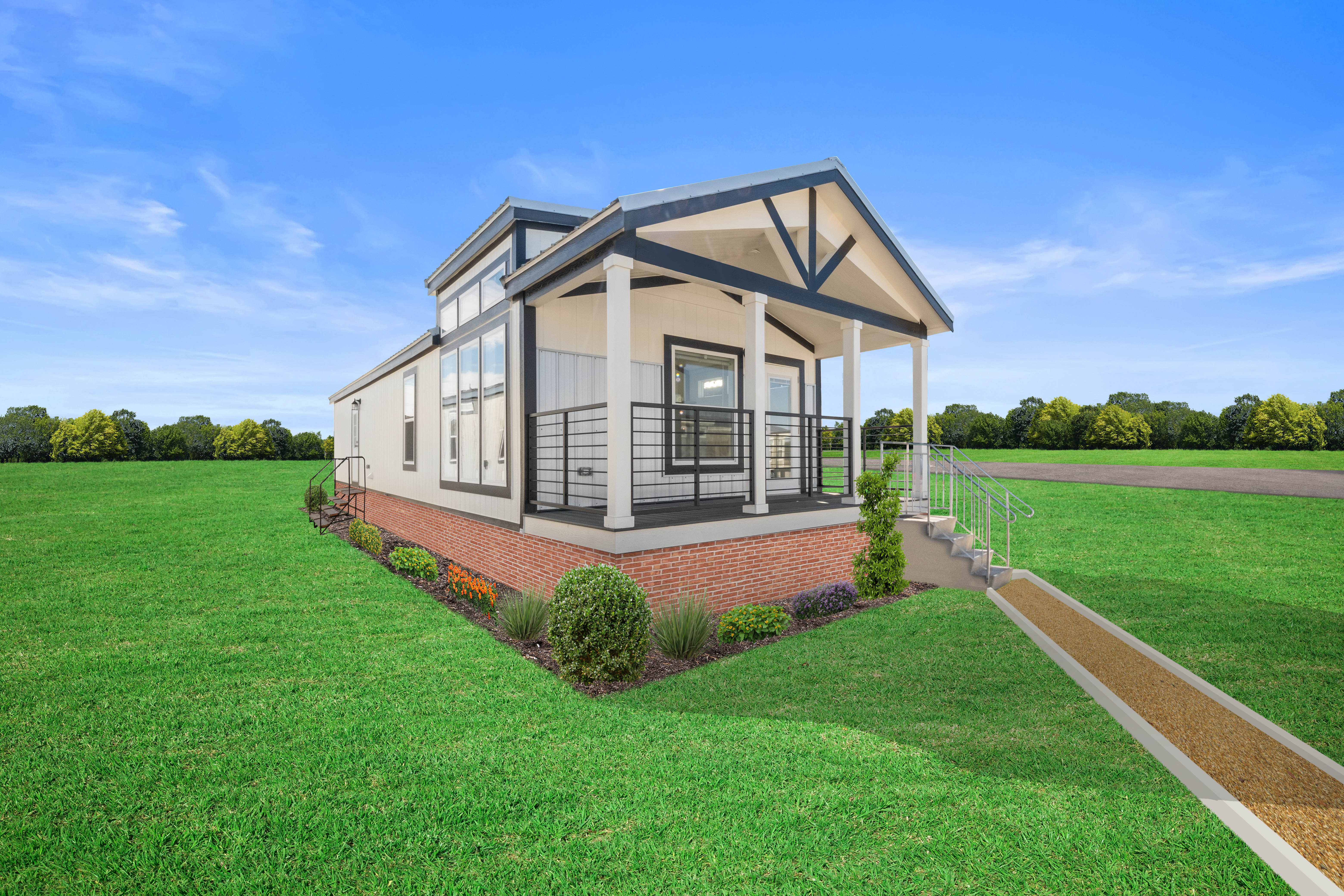
Leave a comment