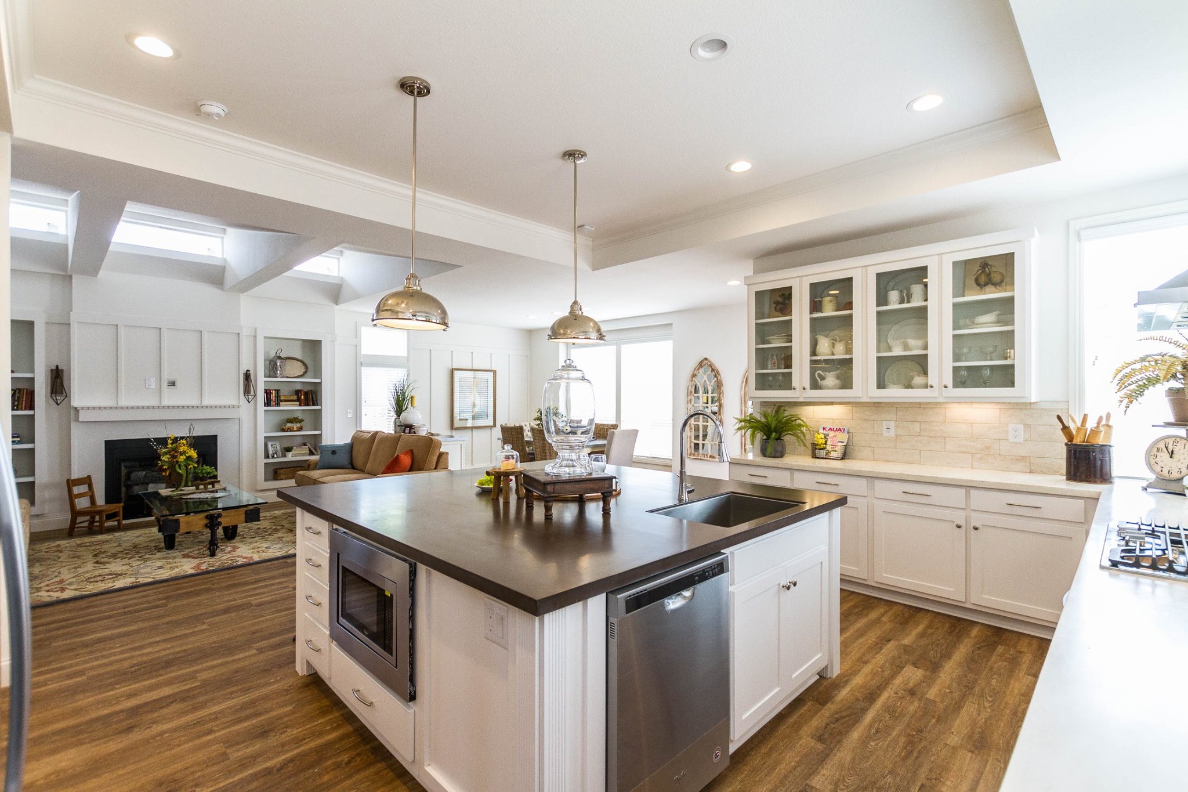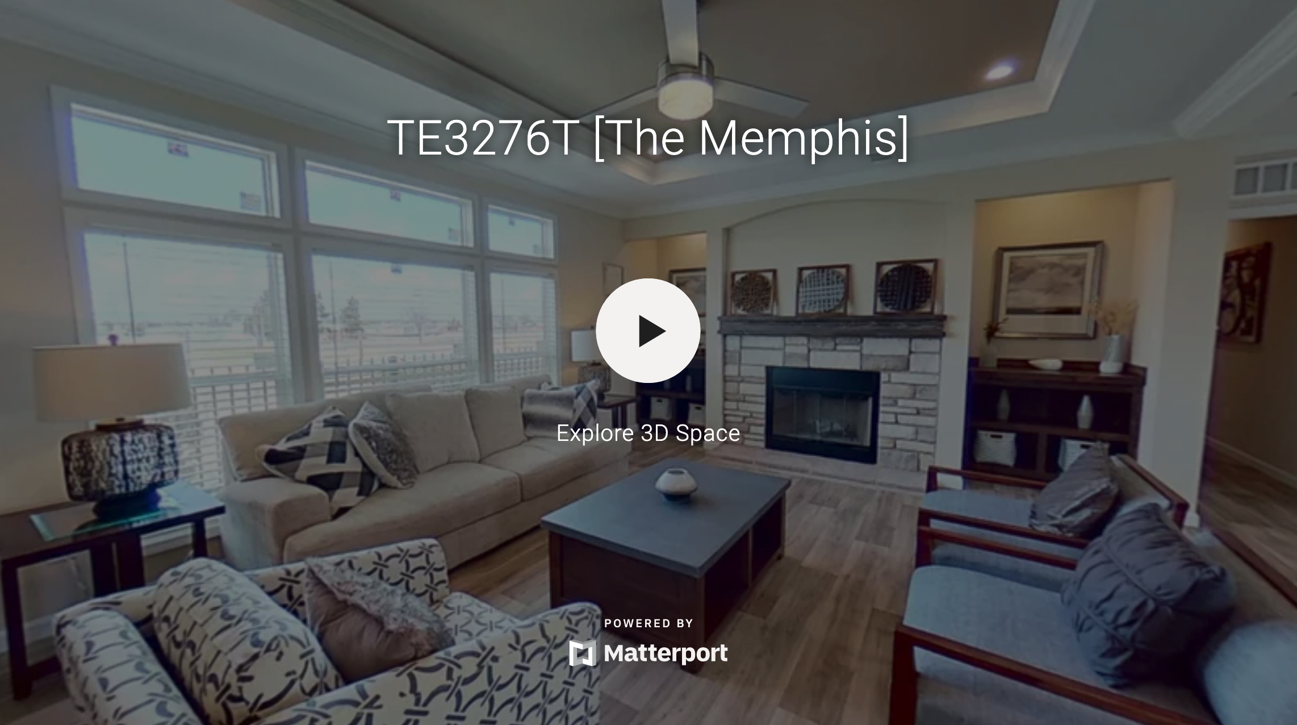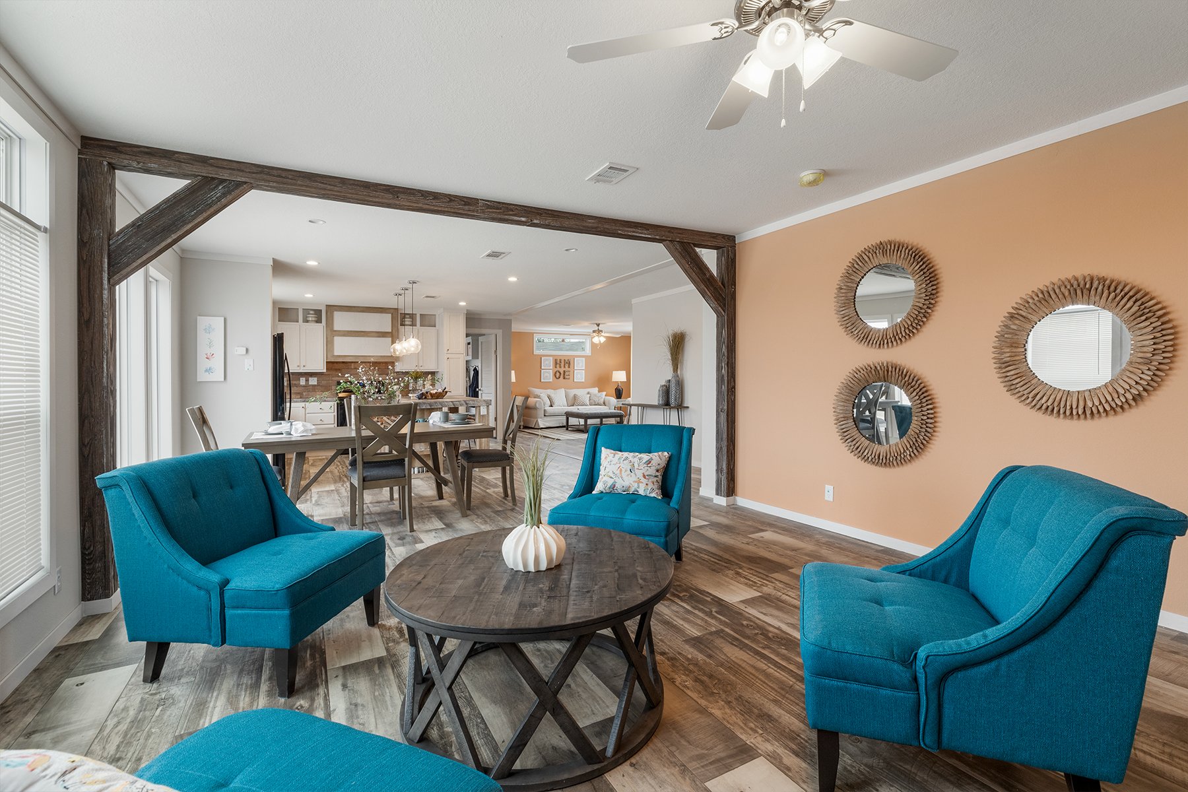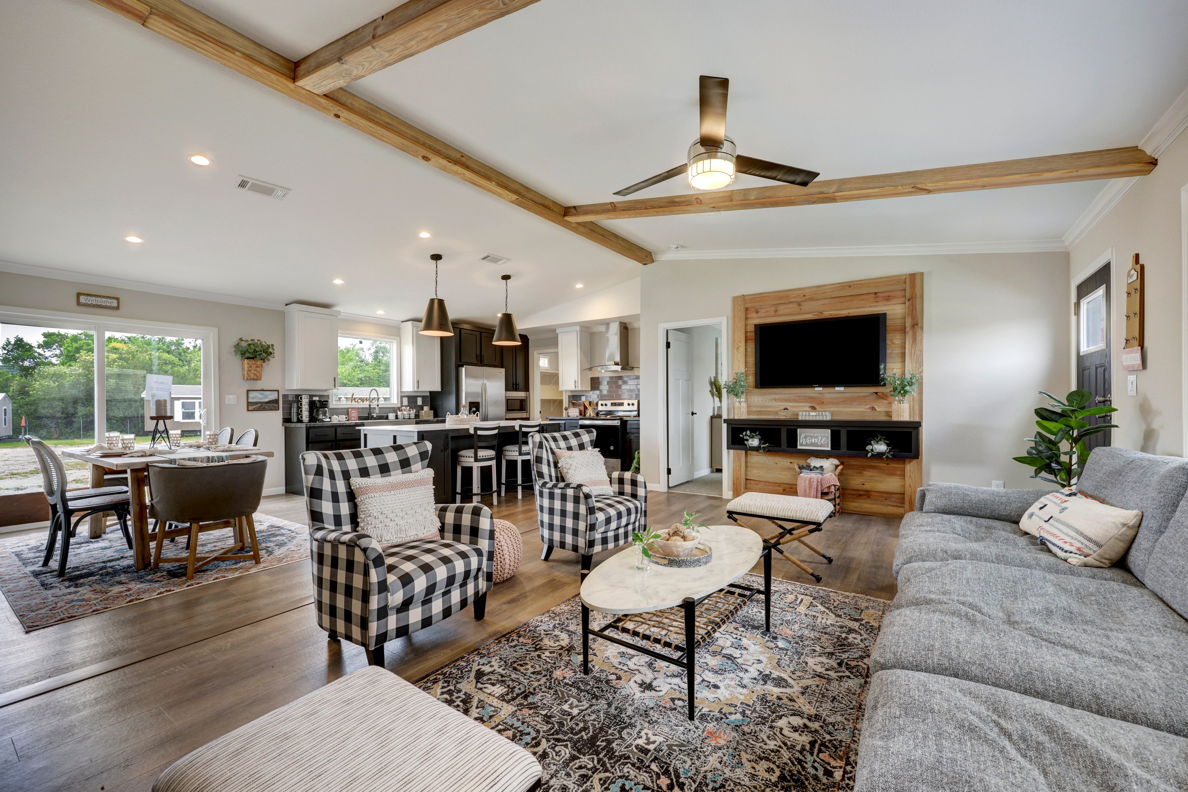FLOOR PLAN DETAILS
BED: 4 | BATH: 2 | SQFT: 2,281 | SIZE: 32X76
![TE3276T [The Memphis] Family Room 2](https://blog.titanfactorydirect.com/hs-fs/hubfs/TE3276T%20%5BThe%20Memphis%5D%20Family%20Room%202.jpg?width=2432&name=TE3276T%20%5BThe%20Memphis%5D%20Family%20Room%202.jpg)
The Memphis TE3276T is a skillfully modern design and beautifully made family home that features 4 bedroom, 2 baths and 2 spacious open concept living areas with large windows allowing natural light in. Expansive living room with rock fireplace and family room with built-in entertainment center.
A-Must Chef-Inspired Kitchen
Talk about a homemaker’s delight! A gorgeous ultimate chef-inspired island kitchen, with beautiful handcrafted cabinets, easy close drawers, seemingly endless countertops. Family sized dining room ideal for entertaining gatherings of family and guests.
![TE3276T [The Memphis] Kitchen 6](https://blog.titanfactorydirect.com/hs-fs/hubfs/TE3276T%20%5BThe%20Memphis%5D%20Kitchen%206.jpg?width=2432&name=TE3276T%20%5BThe%20Memphis%5D%20Kitchen%206.jpg)
You Getaway Master Bath Oasis
Would you look at that master bath that is privately located away from guest bedrooms, with luxurious built-in storage for your bath towels and toiletries, oversized soaking tub, separate walk-in rainforest shower, and “his” and “hers” sink vanities.
Master Bedroom Made for Relaxation
The master bedroom comes with a giant walk-in horseshoe closet. The king size secondary bedrooms feature walk-in closets and located near the secondary family room; which by the way can be turned into a 5th bedroom! My oh my!
Take a 3D Tour
WHAT A HOME!!! We just cannot get enough of The Memphis TE3276T and we know you will love the NEW customized details. If you are in the market for a beautiful, spacious, and wow factor doublewide home... This is THE HOME for you!




![TE3276T [The Memphis] Living Room 5](https://blog.titanfactorydirect.com/hs-fs/hubfs/TE3276T%20%5BThe%20Memphis%5D%20Living%20Room%205.jpg?width=587&name=TE3276T%20%5BThe%20Memphis%5D%20Living%20Room%205.jpg)
![TE3276T [The Memphis] Kitchen 1](https://blog.titanfactorydirect.com/hs-fs/hubfs/TE3276T%20%5BThe%20Memphis%5D%20Kitchen%201.jpg?width=2432&name=TE3276T%20%5BThe%20Memphis%5D%20Kitchen%201.jpg)
![TE3276T [The Memphis] Master Bath 1](https://blog.titanfactorydirect.com/hs-fs/hubfs/TE3276T%20%5BThe%20Memphis%5D%20Master%20Bath%201.jpg?width=2432&name=TE3276T%20%5BThe%20Memphis%5D%20Master%20Bath%201.jpg)
![TE3276T [The Memphis] Master Bath 2](https://blog.titanfactorydirect.com/hs-fs/hubfs/TE3276T%20%5BThe%20Memphis%5D%20Master%20Bath%202.jpg?width=2432&name=TE3276T%20%5BThe%20Memphis%5D%20Master%20Bath%202.jpg)
![TE3276T [The Memphis] Master Bedroom 2](https://blog.titanfactorydirect.com/hs-fs/hubfs/TE3276T%20%5BThe%20Memphis%5D%20Master%20Bedroom%202.jpg?width=2432&name=TE3276T%20%5BThe%20Memphis%5D%20Master%20Bedroom%202.jpg)
![TE3276T [The Memphis] Master Bedroom 1](https://blog.titanfactorydirect.com/hs-fs/hubfs/TE3276T%20%5BThe%20Memphis%5D%20Master%20Bedroom%201.jpg?width=2432&name=TE3276T%20%5BThe%20Memphis%5D%20Master%20Bedroom%201.jpg)





Leave a comment